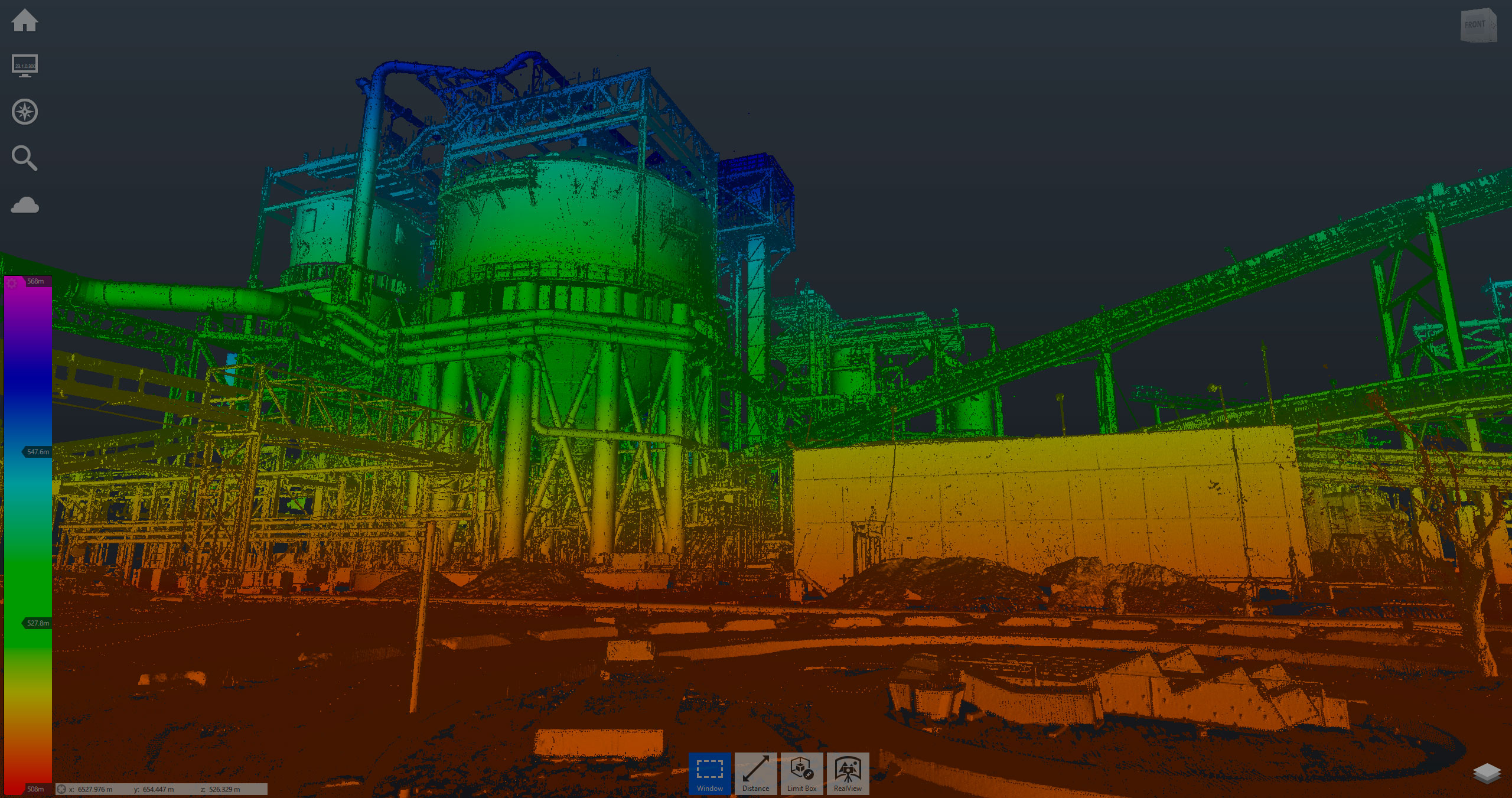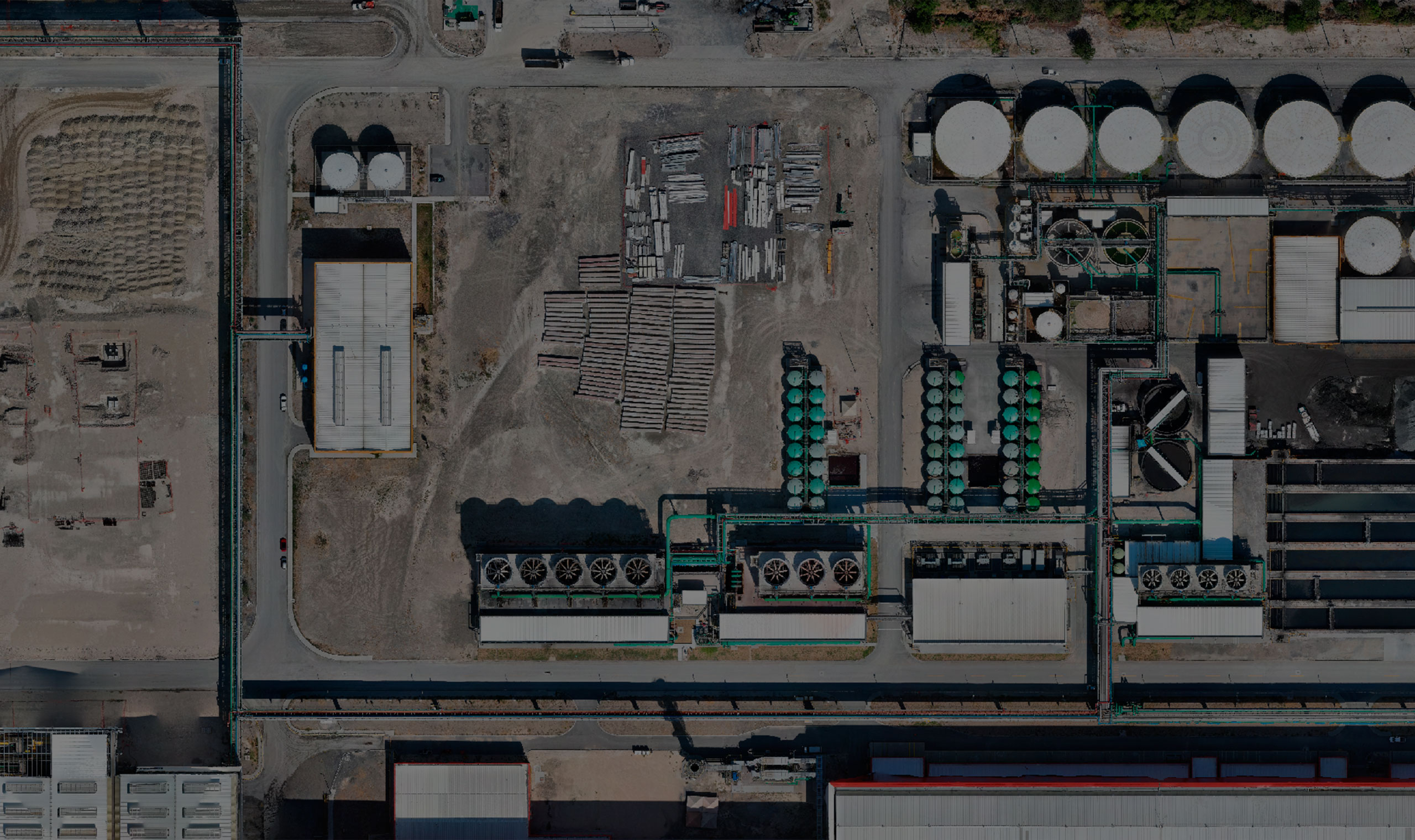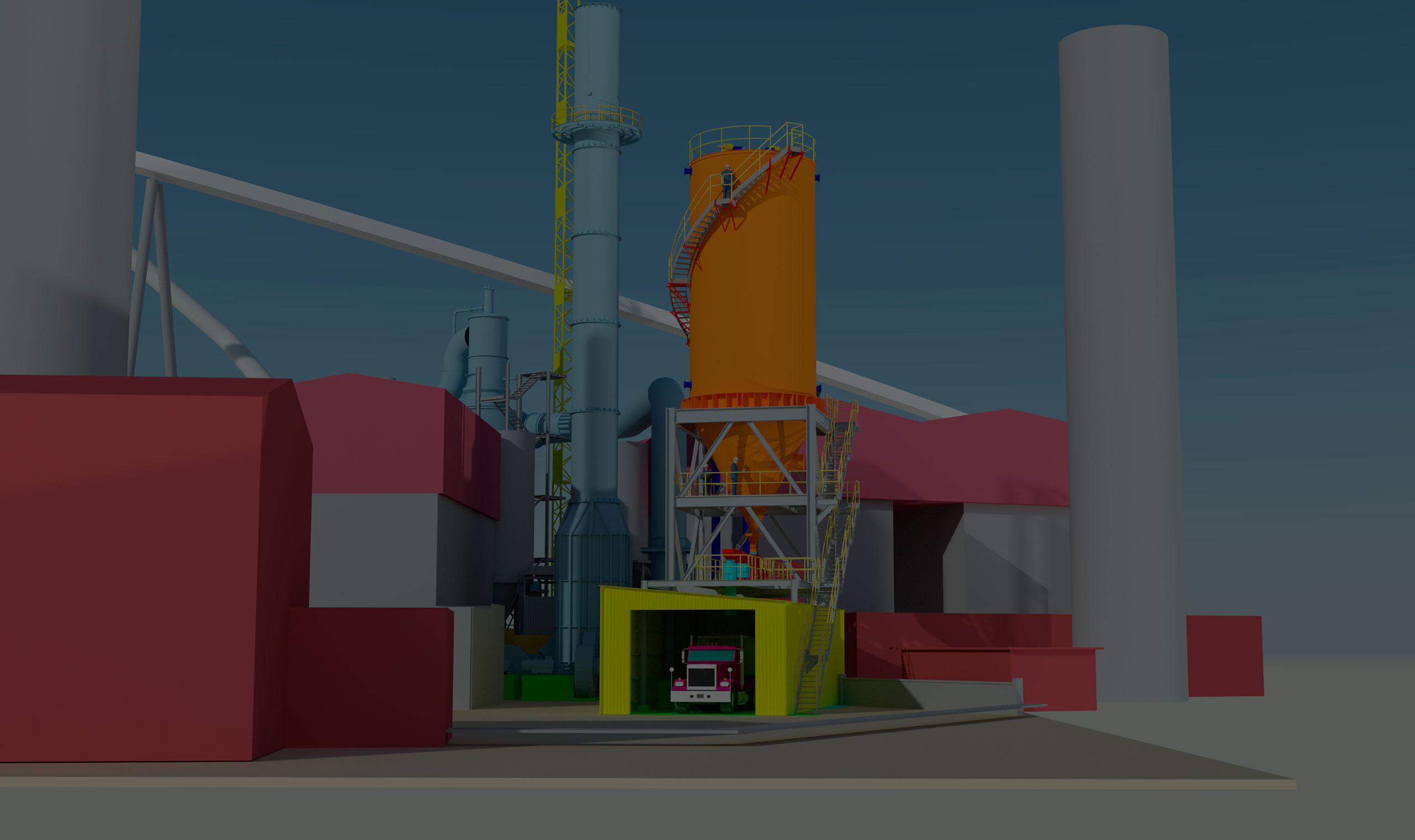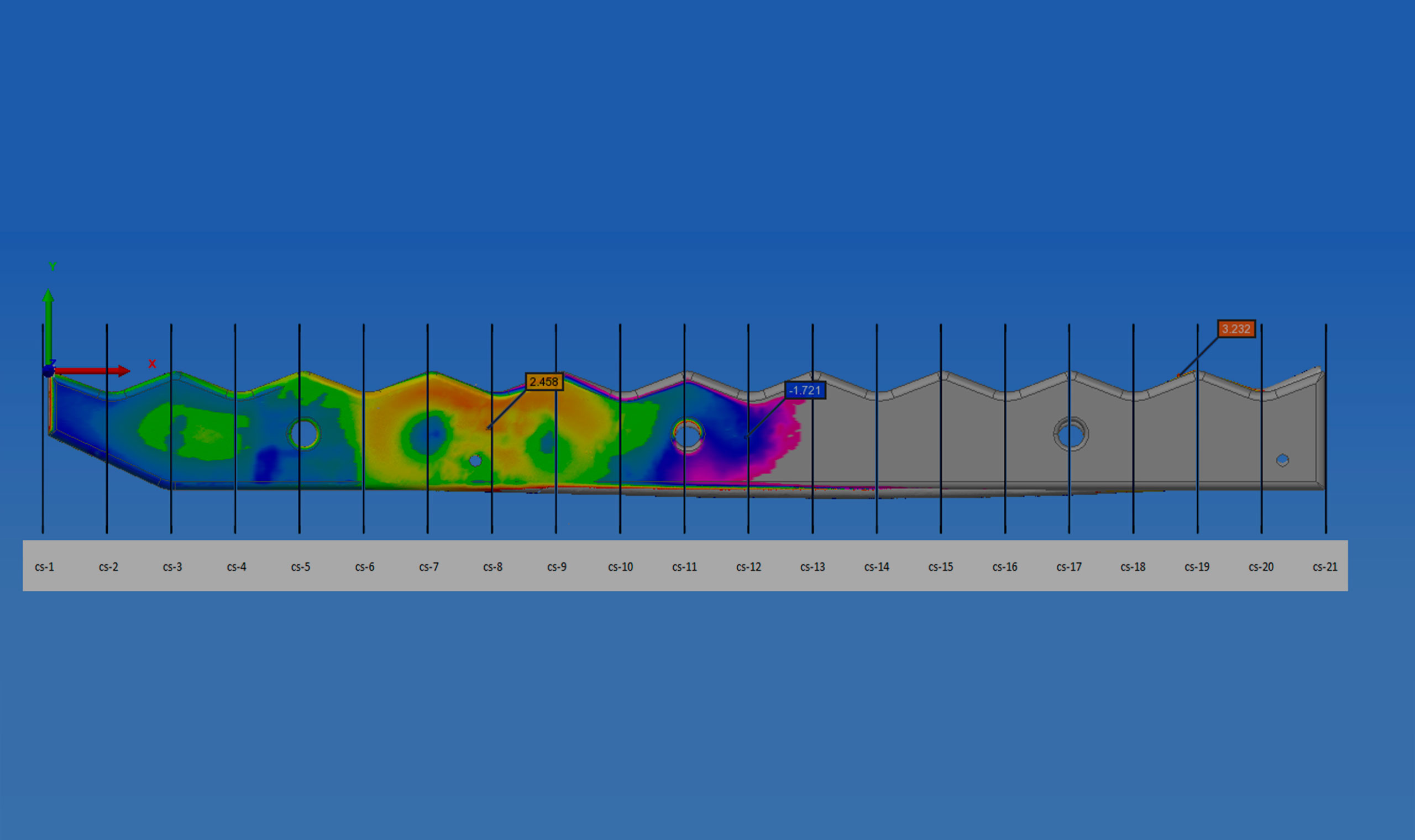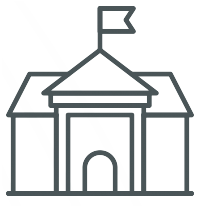Ingeniería Inversa
3D SCANNER APPLICATION
Industrial Applications
AMT performs studies and engineering development in steel, mining and chemical plants, starting from the data captured by the point cloud. We are based on our client’s needs, transforming the captured data into 3D or 2D models, which can be from basic to detailed.
Architecture and construction
We use high-precision point cloud information for the measurement of buildings and environments. We produce BIM models, generation of As-built documentation, 3D models, 2D floor plans, sections and elevations. The level detail will depend on the request and needs of our client.
Reverse Engineering
We convert physical objects into digital elements and analyze each element to obtain accurate information and generate documentation as 3D CAD models and 2D documentation.
Digital Plant
We offer scanning services of environments, for the optimization of processes, security and training. We analyze the current state of the documentation, use of software and formats that our client requires.

About AMT
AMT (Arreglos y Montajes Técnicos), founded in 1996, is a multidisciplinary services company focused on 3D laser scanning for the design and development of basic and detailed engineering projects. Based in Mexico and the United States, we offer a variety of products and services related to point clouds, such as 2D documentation, 3D models and building information modeling (BIM).
We have experience in the industrial, energy, architectural, construction and more. Our human resource is formed by highly qualified engineers for the development of your project, we have mechanical, piping, electrical, civil and structural experts.
We work with technology like Faro, Autodesk and Solidworks.
We are supported by more than 25 years of experience in the market, carrying by hand the values of ethics, responsibility, customer focus, quality and discipline.
For us the confidence of our clients is paramount, that is why we have wide standards of security and confidentiality.

Laser Scanning Site Workflow

PRODUCTS
& SERVICES
For customers who require digital visualization of an object or environment for engineering analysis and development, we can generate it using 3D laser scanning.
We perform photogrammetry with drones to capture aerial images and convert them into maps and 3D models.
We perform 3D modeling at different levels of complexity, from a specific area to complete buildings.
We have the ability to transform a cloud of points in models tailored to your exact specifications.
From the point cloud, we can start the process of developing 2D and 3D documentation at the level of detail required by the client.
We generate documentation such as floor plans, sections and elevetion, generating a variety of formats at different levels of detail as required by the project.
We have the generation of Orthophotos, geographic representation of a land surface, generated from an aerial photograph.
We digitalize a specific area or object to create an interactive 3D space generating a visual tour.
We generate panoramic images of a site that can be visualized as a site map, identified by points in each area for 360º viewing.
We combine the panoramic images with information from the point cloud where you can take measurements, mark and share views.
We perform registration and processing of scanning data, in projects of various scales and complexities.


